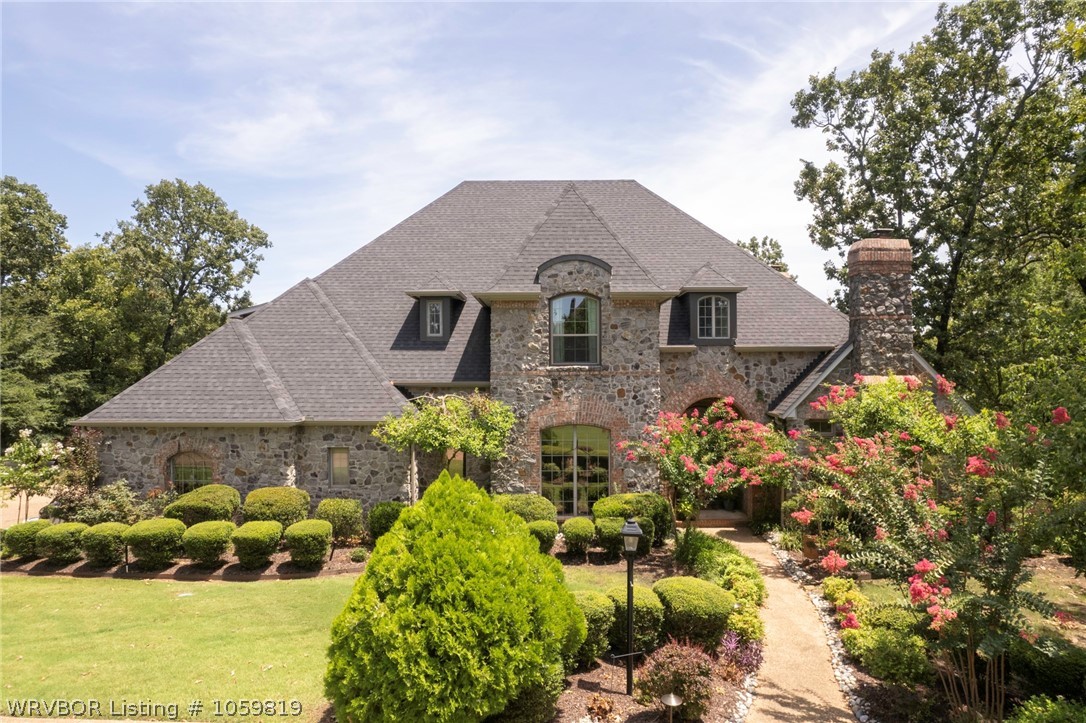Listing ID1059819
Sold For$693,000
StatusClosed
Sold Date8/15/2023
Bedrooms4
Total Baths4
Full Baths3
Partial Baths1
Acres
2.970
CountySebastian
SubdivisionThe Woodlands On Riley Farm
Year Built2002
Property TypeResidential
Property Sub TypeSingle Family Residence
This magical custom French country style home is nestled back on this picturesque 3 acre lot featuring arched 8 foot doors downstairs with two staircases and three fireplaces. The kitchen is a chef’s dream with the utmost unique appliances(see attachment). Open floor plan with a perfect flow that works all throughout the house. The master bedroom is a little oasis with the third two-sided fireplace hidden between the office/study and the bedroom with a private patio off the back; the master closet is a little paradise in itself. Upstairs there are two walk-in storage spaces which one of them can be converted to extra living space. Too many extras to even mention. Come see this beauty!
Half Baths
1
County
Sebastian
Property Sub Type
Single Family Residence
Property Type
Residential
Subdivision
The Woodlands On Riley Farm
Year Built
2002
Appliances
Some Gas Appliances, Built-In Range, Built-In Oven, Convection Oven, Double Oven, Disposal, Gas Water Heater, Oven, Range, Plumbed For Ice Maker
Cooling
yes
Cooling Type
Central Air, Electric
Fireplace
yes
Fireplace Features
Bedroom, Family Room, Living Room
Fireplaces Total
3
Flooring
Carpet, Ceramic Tile, Wood
Heating
yes
Heating Type
Central, Gas
Interior Features
Attic, Built-in Features, Ceiling Fan(s), Cathedral Ceiling(s), Eat-in Kitchen, Granite Counters, Pantry, Split Bedrooms, Storage, Walk-In Closet(s), Central Vacuum, Multiple Living Areas
Laundry Features
Electric Dryer Hookup, Washer Hookup, Dryer Hookup
Levels
Two
Living Area
4079
Living Area Source
Public Records
Stories
2
Architectural Style
Country, French/Provincial
Attached Garage
yes
Building Area Source
Public Records
Construction Materials
Brick, Rock
Covered Spaces
3
Fencing
None
Foundation Details
Slab
Garage
yes
Lot Features
Cleared, Landscaped, Level, Subdivision, Secluded, Wooded
Lot Size Area
2.97
Lot Size Dimensions
147x754x189
Lot Size Units
Acres
Parking Features
Attached, Garage, Aggregate, Circular Driveway, Driveway, Garage Door Opener
Patio And Porch Features
Covered, Deck
Road Responsibility
Public Maintained Road
Roof
Architectural, Shingle
Structure Type
House
Utilities
Cable Available, Electricity Available, Natural Gas Available, Sewer Available, Water Available
Window Features
Wood Frames, Blinds, Drapes
Directions
Highway 71 S. Left on Riley Park Drive. Left at roundabout onto Maple Park Drive. Right on Highland Park Drive. Left on Woodland Drive. House is on the right.
Elementary School
Greenwood
High School
Greenwood
Middle Or Junior School
Greenwood
Elementary School District
Greenwood
Middle Or Junior School District
Greenwood
High School District
Greenwood
Postal City
Fort Smith
Water Source
Public
CLIP
8746213413
Human Modified
yes
Mls Status
Closed
Permission
IDX
Property Sub Type Additional
Single Family Residence
Association Fee
150
Association Fee Frequency
Annually
Association Fee Includes
See Agent
Buyer Financing
Cash
Exclusions
minerals
Special Listing Conditions
None
Tax Annual Amount
5696
Tax Lot
5
Contact - Listing ID 1059819
Linsey Yates
3920 Rogers Ave
Fort Smith, AR 72903
Phone: 4794314168
Data services provided by IDX Broker




































